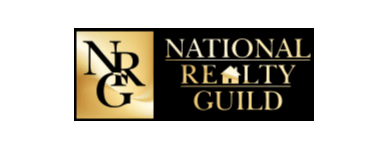UPDATED:
Key Details
Property Type Single Family Home
Sub Type Single Family Residence
Listing Status Active
Purchase Type For Sale
Square Footage 2,355 sqft
Price per Sqft $244
Subdivision Skye Meadows
MLS Listing ID 6724778
Bedrooms 4
Full Baths 2
Half Baths 1
HOA Fees $81/qua
Year Built 2025
Tax Year 2025
Contingent None
Lot Size 9,583 Sqft
Acres 0.22
Lot Dimensions TBD
Property Sub-Type Single Family Residence
Property Description
Location
State MN
County Hennepin
Community Skye Meadows
Zoning Residential-Single Family
Rooms
Basement Unfinished, Walkout
Dining Room Eat In Kitchen, Informal Dining Room, Kitchen/Dining Room, Living/Dining Room
Interior
Heating Forced Air
Cooling Central Air
Fireplaces Number 1
Fireplaces Type Electric, Family Room
Fireplace Yes
Appliance Air-To-Air Exchanger, Cooktop, Dishwasher, Disposal, Humidifier, Microwave, Range, Refrigerator, Stainless Steel Appliances, Wall Oven
Exterior
Parking Features Attached Garage, Asphalt
Garage Spaces 3.0
Waterfront Description Other
Roof Type Age 8 Years or Less,Asphalt
Building
Lot Description Sod Included in Price
Story Two
Foundation 1107
Sewer City Sewer/Connected
Water City Water/Connected
Level or Stories Two
Structure Type Brick/Stone,Vinyl Siding
New Construction true
Schools
School District Elk River
Others
HOA Fee Include Other,Professional Mgmt
Virtual Tour https://my.matterport.com/show/?m=f7UZu5y7TN2&mls=1
GET MORE INFORMATION
- Tangletown, MN Homes For Sale
- Linden Hills, MN Homes For Sale
- Countryside, MN Homes For Sale
- Morningside, MN Homes For Sale
- Interlachen Park, MN Homes For Sale
- Cedar Manor, MN Homes For Sale
- Cedar-Isles-Dean, MN Homes For Sale
- Cedarhurst, MN Homes For Sale
- Parkwood Knolls, MN Homes For Sale
- Stillwater, MN Homes For Sale
- Windom, MN Homes For Sale
- Minikahda Vista, MN Homes For Sale
- Morris Park, MN Homes For Sale
- Bloomington, MN Homes For Sale
- Hudson, MN Homes For Sale



