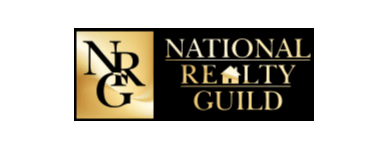UPDATED:
Key Details
Property Type Single Family Home
Sub Type Single Family Residence
Listing Status Contingent
Purchase Type For Sale
Square Footage 2,189 sqft
Price per Sqft $216
MLS Listing ID 6724918
Bedrooms 4
Full Baths 2
Three Quarter Bath 1
Year Built 2016
Annual Tax Amount $2,914
Tax Year 2024
Contingent Inspection
Lot Size 1.000 Acres
Acres 1.0
Lot Dimensions 223x195x223x195
Property Sub-Type Single Family Residence
Property Description
Upstairs, large windows bathe the interior in natural light, complementing the beautiful LVP flooring in the living room. A charming niche with floating shelves adds decor versatility, while the white wrap-around kitchen boasts multiple windows, a tile floor, and a stylish tile backsplash—perfect for cooking and entertaining. The adjacent dining area offers a large patio door that opens onto a recently constructed, maintenance-free deck, ideal for summer gatherings and outdoor relaxation.
The primary suite, positioned down the hall, provides privacy and comfort with its own en-suite bathroom featuring a tile floor and a luxurious tile shower. There is an additional bedroom and another full bathroom with matching tile finishes, creating a functional and elegant space.
The fully finished walkout lower level offers a spacious recreation area with durable LVP flooring, along with two more bedrooms and a full bathroom—perfect for family or guests. Outside, the beautifully designed backyard is an oasis of mature trees, ideal for summer evenings.
Additional features include an oversized heated two-car garage, a private backyard retreat, and a detached 30'x24' garage—perfect for storing all your toys and projects. The entire home is clad in durable LP SmartSide siding, combining beauty and resilience. Located close to parks, transit, and retail, this home truly has it all—an ideal retreat with easy access to everything you need.
Location
State MN
County Wright
Zoning Residential-Single Family
Rooms
Basement Block, Daylight/Lookout Windows, Drainage System, Egress Window(s), Finished, Full, Sump Pump, Walkout
Dining Room Informal Dining Room
Interior
Heating Forced Air, Radiant Floor
Cooling Central Air
Fireplace No
Appliance Air-To-Air Exchanger, Dishwasher, Dryer, ENERGY STAR Qualified Appliances, Gas Water Heater, Microwave, Range, Refrigerator, Stainless Steel Appliances, Washer, Water Softener Owned
Exterior
Parking Features Attached Garage, Detached, Gravel, Concrete, Garage Door Opener, Heated Garage, Insulated Garage
Garage Spaces 4.0
Roof Type Age 8 Years or Less,Asphalt,Pitched
Building
Lot Description Many Trees
Story Three Level Split
Foundation 1339
Sewer Mound Septic, Private Sewer, Tank with Drainage Field
Water Private, Well
Level or Stories Three Level Split
Structure Type Brick/Stone,Engineered Wood,Metal Siding
New Construction false
Schools
School District Monticello
Others
Virtual Tour https://listing.millcityteam.com/ut/975_100th_St_NE.html
GET MORE INFORMATION
- Tangletown, MN Homes For Sale
- Linden Hills, MN Homes For Sale
- Countryside, MN Homes For Sale
- Morningside, MN Homes For Sale
- Interlachen Park, MN Homes For Sale
- Cedar Manor, MN Homes For Sale
- Cedar-Isles-Dean, MN Homes For Sale
- Cedarhurst, MN Homes For Sale
- Parkwood Knolls, MN Homes For Sale
- Stillwater, MN Homes For Sale
- Windom, MN Homes For Sale
- Minikahda Vista, MN Homes For Sale
- Morris Park, MN Homes For Sale
- Bloomington, MN Homes For Sale
- Hudson, MN Homes For Sale



