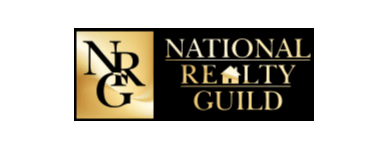UPDATED:
Key Details
Property Type Townhouse
Sub Type Townhouse Side x Side
Listing Status Active
Purchase Type For Sale
Square Footage 1,780 sqft
Price per Sqft $168
Subdivision Waters Edge South
MLS Listing ID 6726101
Bedrooms 3
Full Baths 1
Half Baths 1
HOA Fees $355/mo
Year Built 2005
Annual Tax Amount $3,078
Tax Year 2025
Contingent None
Lot Size 1,306 Sqft
Acres 0.03
Lot Dimensions Common
Property Sub-Type Townhouse Side x Side
Property Description
Location
State MN
County Washington
Zoning Residential-Single Family
Rooms
Family Room Club House, Community Room, Other, Play Area
Basement Daylight/Lookout Windows, Finished, Full, Sump Pump
Dining Room Breakfast Area, Eat In Kitchen, Living/Dining Room
Interior
Heating Forced Air
Cooling Central Air
Fireplace No
Appliance Dishwasher, Disposal, Dryer, Electric Water Heater, Microwave, Range, Refrigerator, Stainless Steel Appliances, Washer, Water Softener Owned
Exterior
Parking Features Asphalt, Garage Door Opener, Guest Parking, Storage, Tuckunder Garage
Garage Spaces 2.0
Pool Below Ground, Heated, Outdoor Pool, Shared
Roof Type Age Over 8 Years
Building
Lot Description Irregular Lot, Some Trees
Story Two
Foundation 744
Sewer City Sewer/Connected
Water City Water/Connected
Level or Stories Two
Structure Type Brick/Stone,Vinyl Siding
New Construction false
Schools
School District White Bear Lake
Others
HOA Fee Include Hazard Insurance,Lawn Care,Professional Mgmt,Recreation Facility,Trash,Shared Amenities,Snow Removal
Restrictions Pets - Cats Allowed,Pets - Dogs Allowed,Pets - Weight/Height Limit,Rental Restrictions May Apply
GET MORE INFORMATION
- Tangletown, MN Homes For Sale
- Linden Hills, MN Homes For Sale
- Countryside, MN Homes For Sale
- Morningside, MN Homes For Sale
- Interlachen Park, MN Homes For Sale
- Cedar Manor, MN Homes For Sale
- Cedar-Isles-Dean, MN Homes For Sale
- Cedarhurst, MN Homes For Sale
- Parkwood Knolls, MN Homes For Sale
- Stillwater, MN Homes For Sale
- Windom, MN Homes For Sale
- Minikahda Vista, MN Homes For Sale
- Morris Park, MN Homes For Sale
- Bloomington, MN Homes For Sale
- Hudson, MN Homes For Sale



