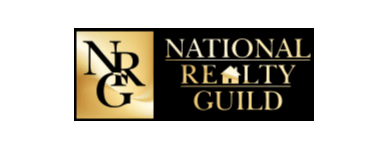UPDATED:
Key Details
Property Type Condo
Sub Type High Rise
Listing Status Active
Purchase Type For Sale
Square Footage 1,876 sqft
Price per Sqft $666
Subdivision The Carlyle
MLS Listing ID 6722470
Bedrooms 3
Full Baths 1
Three Quarter Bath 1
HOA Fees $1,645/mo
Year Built 2006
Annual Tax Amount $18,561
Tax Year 2025
Contingent None
Lot Size 0.940 Acres
Acres 0.94
Lot Dimensions Irregular
Property Sub-Type High Rise
Property Description
Location
State MN
County Hennepin
Zoning Residential-Multi-Family
Body of Water Mississippi River
Rooms
Family Room Amusement/Party Room, Exercise Room, Guest Suite, Sun Room
Basement None
Dining Room Breakfast Area, Eat In Kitchen, Separate/Formal Dining Room
Interior
Heating Forced Air, Radiant Floor
Cooling Central Air
Fireplaces Number 1
Fireplaces Type Two Sided, Gas, Living Room
Fireplace Yes
Appliance Air-To-Air Exchanger, Cooktop, Dishwasher, Disposal, Double Oven, Dryer, Exhaust Fan, Humidifier, Microwave, Refrigerator, Stainless Steel Appliances, Wall Oven, Washer, Wine Cooler
Exterior
Parking Features Assigned, Attached Garage, Garage Door Opener, Heated Garage, Secured, Underground
Garage Spaces 2.0
Pool Below Ground, Heated, Outdoor Pool, Shared
Waterfront Description River View
View City Lights, Panoramic, River
Roof Type Flat
Building
Lot Description Public Transit (w/in 6 blks), Corner Lot, Irregular Lot
Story One
Foundation 1876
Sewer City Sewer/Connected
Water City Water/Connected
Level or Stories One
Structure Type Brick/Stone
New Construction false
Schools
School District Minneapolis
Others
HOA Fee Include Air Conditioning,Maintenance Structure,Cable TV,Hazard Insurance,Heating,Maintenance Grounds,Parking,Professional Mgmt,Trash,Security,Shared Amenities
Restrictions Mandatory Owners Assoc,Pets - Cats Allowed,Pets - Dogs Allowed,Pets - Number Limit,Pets - Weight/Height Limit
GET MORE INFORMATION
- Tangletown, MN Homes For Sale
- Linden Hills, MN Homes For Sale
- Countryside, MN Homes For Sale
- Morningside, MN Homes For Sale
- Interlachen Park, MN Homes For Sale
- Cedar Manor, MN Homes For Sale
- Cedar-Isles-Dean, MN Homes For Sale
- Cedarhurst, MN Homes For Sale
- Parkwood Knolls, MN Homes For Sale
- Stillwater, MN Homes For Sale
- Windom, MN Homes For Sale
- Minikahda Vista, MN Homes For Sale
- Morris Park, MN Homes For Sale
- Bloomington, MN Homes For Sale
- Hudson, MN Homes For Sale



