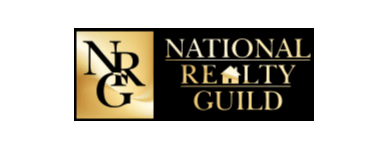UPDATED:
Key Details
Property Type Townhouse
Sub Type Townhouse Side x Side
Listing Status Coming Soon
Purchase Type For Sale
Square Footage 1,645 sqft
Price per Sqft $182
Subdivision Club West
MLS Listing ID 6724116
Bedrooms 2
Full Baths 1
Half Baths 1
HOA Fees $402/mo
Year Built 2002
Annual Tax Amount $2,866
Tax Year 2025
Contingent None
Buyer Agency Compensation 2.5%
Lot Dimensions Common
Property Sub-Type Townhouse Side x Side
Property Description
community.
The main level boasts a bright, open living room with soaring 18-foot vaulted ceilings—a rare and desirable feature in these units. The adjacent dining area flows seamlessly to a private walkout patio and a well-appointed kitchen complete with a center island, breakfast bar, updated stainless steel appliances, and a convenient half bath. The attached two-car garage offers ample overhead storage.
Upstairs, you'll find a versatile loft-style area located near the second-floor laundry. The spacious primary suite features two walk-in closets and a luxurious en-suite bathroom with a soaking tub, separate shower, and updated dual-sink
vanity. A second bedroom includes its own walk-in closet.
Take advantage of nearby parks, scenic trails, and Club West's exceptional amenities, including a pool, clubhouse, tennis and pickleball courts, fitness center, party room, and playground. Benefit from convenient access to a vibrant community with shopping, dining, and recreational options. New furnace and AC, new windows, new dryer and upgraded stainless steel appliances. Buyer to verify all measurements.
Location
State MN
County Anoka
Zoning Residential-Single Family
Rooms
Family Room Amusement/Party Room, Club House, Exercise Room, Other, Play Area
Basement None
Dining Room Breakfast Area, Informal Dining Room
Interior
Heating Forced Air
Cooling Central Air
Fireplaces Number 1
Fireplaces Type Gas, Living Room
Fireplace Yes
Appliance Dishwasher, Disposal, Dryer, Exhaust Fan, Microwave, Range, Refrigerator, Washer
Exterior
Parking Features Attached Garage, Concrete, Garage Door Opener
Garage Spaces 2.0
Pool Below Ground, Heated, Outdoor Pool, Shared
Waterfront Description Pond
Roof Type Age 8 Years or Less,Asphalt
Building
Lot Description Corner Lot, Zero Lot Line
Story Two
Foundation 1645
Sewer City Sewer/Connected
Water City Water/Connected
Level or Stories Two
Structure Type Other
New Construction false
Schools
School District Anoka-Hennepin
Others
HOA Fee Include Maintenance Structure,Hazard Insurance,Maintenance Grounds,Professional Mgmt,Trash,Shared Amenities
Restrictions Rental Restrictions May Apply
GET MORE INFORMATION
- Tangletown, MN Homes For Sale
- Linden Hills, MN Homes For Sale
- Countryside, MN Homes For Sale
- Morningside, MN Homes For Sale
- Interlachen Park, MN Homes For Sale
- Cedar Manor, MN Homes For Sale
- Cedar-Isles-Dean, MN Homes For Sale
- Cedarhurst, MN Homes For Sale
- Parkwood Knolls, MN Homes For Sale
- Stillwater, MN Homes For Sale
- Windom, MN Homes For Sale
- Minikahda Vista, MN Homes For Sale
- Morris Park, MN Homes For Sale
- Bloomington, MN Homes For Sale
- Hudson, MN Homes For Sale



