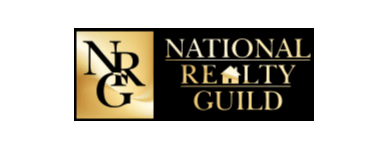UPDATED:
Key Details
Property Type Single Family Home
Sub Type Single Family Residence
Listing Status Coming Soon
Purchase Type For Sale
Square Footage 1,184 sqft
Price per Sqft $287
Subdivision Huntington Third Add
MLS Listing ID 6725295
Bedrooms 2
Full Baths 2
Year Built 2005
Annual Tax Amount $3,926
Tax Year 2025
Contingent None
Lot Size 0.260 Acres
Acres 0.26
Lot Dimensions 85x135
Property Sub-Type Single Family Residence
Property Description
On the upper level, you'll find a living room with a gas fireplace and a large picture window that offers a view of the beautifully landscaped backyard. This level also includes two well-sized bedrooms, each equipped with walk-in closets. One of the bedrooms has access to a convenient walk-through bathroom. You'll enjoy spending your days and evenings on the deck right off the kitchen, which is perfect for relaxing and grilling.
The lower level features a partially finished bathroom with plumbing already installed, making it usable as is. The electrical work has also been completed throughout the basement; it just requires finishing touches to complete the space.
Additionally, the property boasts a fully fenced backyard that is beautifully landscaped and includes a fire pit. Importantly, there are no homes that can be built behind this property, providing added privacy. While the lower level is considered unfinished, the bathroom plumbing is fully functional. All electrical work, ductwork, and plumbing are complete. Final finishes are needed to transform the rest of the lower level into a family room, two more bedrooms, and another bathroom, which would create instant equity.
Location
State MN
County Sherburne
Zoning Residential-Single Family
Rooms
Basement Drain Tiled, Full, Partially Finished
Dining Room Eat In Kitchen, Informal Dining Room
Interior
Heating Forced Air
Cooling Central Air
Fireplaces Number 1
Fireplaces Type Gas, Living Room
Fireplace Yes
Appliance Dishwasher, Disposal, Dryer, Freezer, Microwave, Range, Refrigerator, Washer
Exterior
Parking Features Attached Garage, Asphalt, Garage Door Opener
Garage Spaces 3.0
Fence Chain Link, Privacy, Vinyl
Roof Type Age 8 Years or Less,Architectural Shingle,Asphalt
Building
Story Split Entry (Bi-Level)
Foundation 1184
Sewer City Sewer/Connected
Water City Water/Connected
Level or Stories Split Entry (Bi-Level)
Structure Type Brick/Stone,Vinyl Siding
New Construction false
Schools
School District Elk River
GET MORE INFORMATION
- Tangletown, MN Homes For Sale
- Linden Hills, MN Homes For Sale
- Countryside, MN Homes For Sale
- Morningside, MN Homes For Sale
- Interlachen Park, MN Homes For Sale
- Cedar Manor, MN Homes For Sale
- Cedar-Isles-Dean, MN Homes For Sale
- Cedarhurst, MN Homes For Sale
- Parkwood Knolls, MN Homes For Sale
- Stillwater, MN Homes For Sale
- Windom, MN Homes For Sale
- Minikahda Vista, MN Homes For Sale
- Morris Park, MN Homes For Sale
- Bloomington, MN Homes For Sale
- Hudson, MN Homes For Sale



